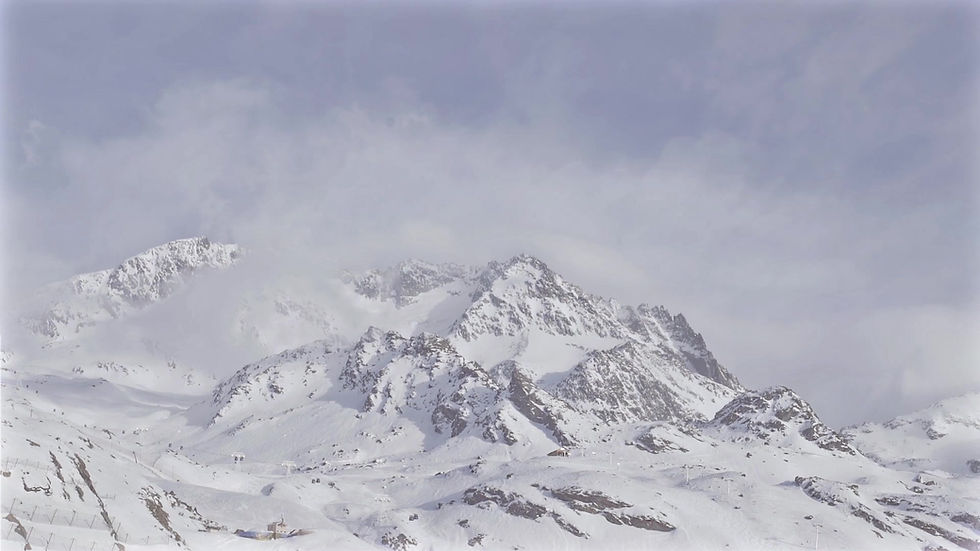INTERWEAVE
- a21nidhi
- Jul 30, 2023
- 1 min read
Introduction and Question :
For the past few weeks we've been working around a very urban neighbourhood of the Mumbai City, with many residential housing societies and a park that attracts many users from the surrounding areas. It also sees an influx of the working professionals who we found working in the residential units. Such a corner with rich levels of class diversity, it was also evident how these forces claimed their spaces and in what ways did they function.
It became important to understand that these existing flows of humans shouldn't be disturbed or broken but rather be catered to in such a way that it allows an inter mixing of different class groups in the same space while giving each of them the liberty to claim their own spheres.
What is the architectural expression that creates a space to allow an interweave of different groups along with the flows of systems existing together?
Site Demarcation

JVPD Scheme, Juhu, Mumbai
Existing Site Plan

Program Resource System Thinking

Site Analysis

Conceptual Sketches

Programs :
Market Space:
Eatery Shops
Utility Shops
Hard Ware Shops
Medicals
Stationery
Open Spaces:
Sitting Areas
Public Gathering Area
Nallah Side sitting Spaces
Nallah Side walking Areas
Iterations

Site Plan

Roof Cut Plan

Site Sections

Section shows the depth of the public space opening and how the elevation keeps changing

Section shows the height of the public opening and the modulating elevation
Axonometric View

Materiality

Gi Sheet for the roof
Sun Baked Brick Walls for cooling effect and better movement of moisture and regulated moderate temperature
Timber planks with opening to allow escaping of warm air from the shop spaces
GIC Sheet for the roof
Experiencial View

Model













Comments