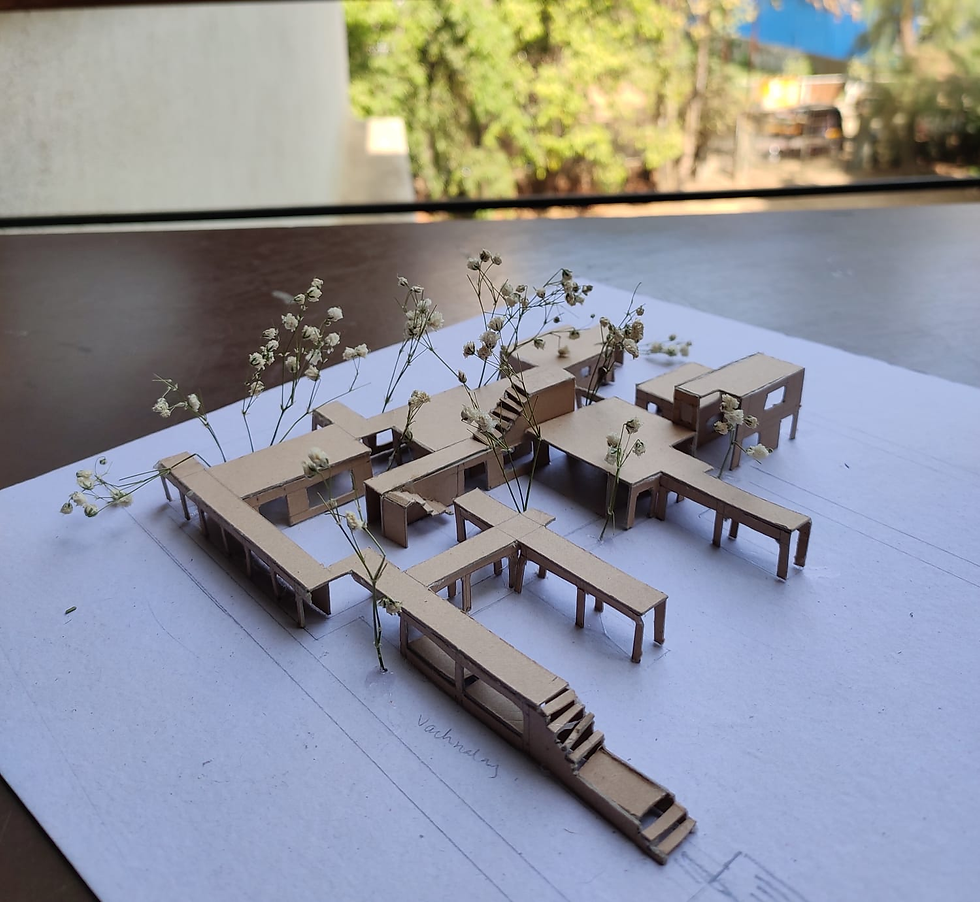Community Unit at Goregaon, Mumbai
- Nidhi Bhoir
- Mar 27, 2024
- 2 min read
Building Making
Nidhi - Bhoir | Semester 6 | 2023-24
Through the course, I gained invaluable insights into the intricacies of building design, where emphasis was placed on resolving detailed development through technical proficiency in structural systems, material performance, and the construction process. This journey involved bridging the gap between design concepts and actualization, culminating in the creation of comprehensive construction documentation. This documentation, alongside specifications, quantities, and cost estimation, served as a roadmap for the precise execution of the design. Central to this learning experience was the cultivation of skills in systems-thinking and detailing, ensuring that every component of the building aligned seamlessly with the overarching design vision. Moreover, the module encouraged a critical rethinking of local programs, fostering the crafting of space and built form that resonated with public activities. Ultimately, the module equipped me with both practical skills and theoretical knowledge essential for translating design concepts into tangible, well-executed buildings, underscoring the importance of precision and coherence throughout the construction process.
SITE ANALYSIS
I observed how the garden's compound wall serves as a platform for economic activities such as tea stalls and chicken shops, using materials like tarpaulin sheets and bamboo to create temporary structures tied to existing trees. This utilization of space is facilitated by the wall's adjacency to a busy road. This led me to contemplate the concept of "thickening of walls," wherein walls are not just boundaries but also generators of social spaces and affordances.
I explored the idea of integrating walls into the overall narrative and form of the space. Each wall becomes more than just a barrier; it becomes a multifunctional element, acting as corridors, seating areas, while maintaining visual porosity to enable free circulation throughout the space.
CONCEPTUAL IDEA OF THICKNING OF WALLS
Model 1 - Exploring walls as overall narrative creating a form.
Model 2 - Thickening of walls and creating a spaces in-between them like sitting spaces, walls acting as a corridors
Model 3 - Designing the space for particular program in between the walls , Creating open spaces and in between spaces to create a sense of openness.
The concept of "Walls as infrastructure" revolves around utilizing the thickness and volume of walls to shape social spaces between them, facilitating free circulation. By varying the thickness and volume of walls, it creates experiential spaces such as corridors and sitting areas, while also forging visual connections between different spaces. These thicker walls serve as both structural elements and functional components, shaping the spatial experience and promoting interaction. This creates a sense of openness within the space.

COVER SHEET
SITE MANAGEMENT
SITE DEVELOPMENT PLAN
LINOUT PLAN
FOUNDATION PLAN
GROUND FLOOR PLAN
FIRST FLOOR PLAN
ROOF PLAN
SECTION 01 AND SECTION 02
ELEVATION 01 AND ELEVATION 02
SPATIAL DETAIL
STAIRCASE DETAIL
TOILET DETAIL
DOOR SCHEDULE
WINDOW SCHEDULE























Comments