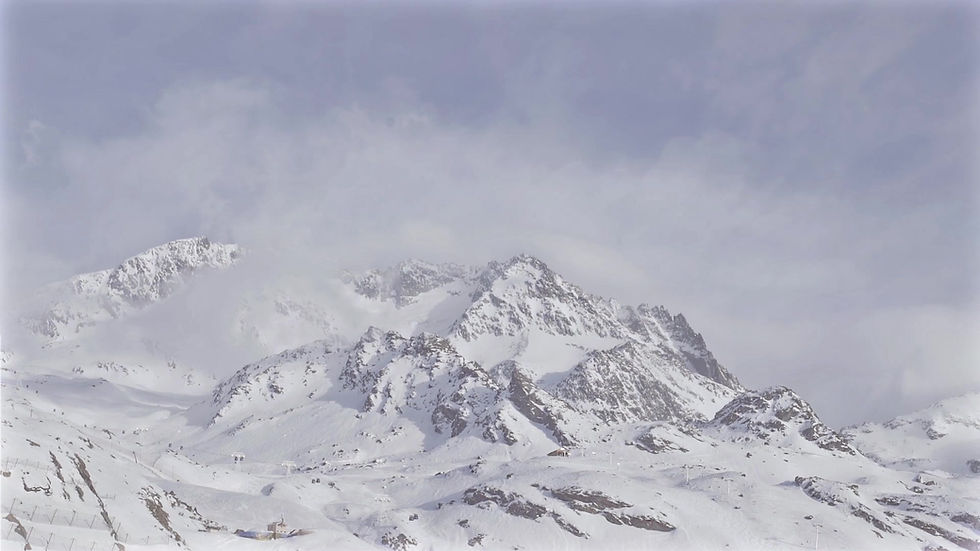TYPE STUDIO
- a21nidhi
- Mar 31, 2023
- 2 min read
Updated: May 10, 2023
SITE : MALUSAR , MAHABALESHWAR
SEM 4
Mahabaleshwar is located on the mountains Sahyadri range of the Western Ghats that run North to South along western cost of India. It is situated about 4500 ft. above sea level on the Sahyadri spurs. We visited the village to study the house type and the way they use each space for different purposes in their day-to-day lives.
HOUSE TYPE IMAGES





HOUSE TYPE STUDY
Through house study, we understood the type of houses built. We studied four different types of houses. Each house has its own specificity, like having a level difference, arranging spaces in different ways, using certain spaces throughout the day, and having animals as a part of their lives.
The materials used to construct this house are cheera, mud walls, and cowdung flooring, but recently they have used tiles in some parts of the house and Mangalore tiles for roofing.
The house that I studied has different levels of play. While entering the house, the space that you enter first is called PADAVI, which is the same level as the kitchen and MORI space. Another level is OSARI, which is 2 steps higher than PADAVI and is connected to GHAR at the same level. and the last level is for the animal shed, which is present on the backward side of the house and is 2 steps lower from MORI.
This different arrangement of spaces has different uses throughout the day. Padavi is the first space when entering the house, and mostly this space is used by outsiders to sit or talk with the house owner. Osari is the higher level, which is also called the "great escapes between the padavi and osari. This space is usually used by the house owners to sit and sleep, and at this place there is worship of God. connecting to an osari space called Ghar; this space is used for storage purposes and is the more intimate space of the house. Then there is Mori Space, which is used for bathing. Mori and the kitchen are on the same level, and they have a larger kitchen space compared to our usual standardized kitchen.
Pattern

SITE IMAGES



Programme we intervene: Care taker house + Reception
Dinning + Kitchen
6units for ( Family, individual ,couple)
Experiential drawing
By observing the site, I observed that there were tall grasses ,ferns, mosses, and anthills present on site.

Process Work
To minimize the disturbance on site, the idea of building a porous pavilion structure on stilts emerged, as did the idea of porous structures and making use of bamboo facades from case studies like Magic Bus Karjat and Moolamba Beach House.




SITE ROOF PLAN

FIRST FLOOR PLAN


GROUND FLOOR PLAN


SECTION A-A ( Dinning + Kitchen)

LONG SECTION ( Units )

Materiality : Manglore tiles for roof
Timber for flooring
Steel column (0.1m X 0.1m)
Steel Beam
Bamboo facade
Wooden jali
MODEL







Comments